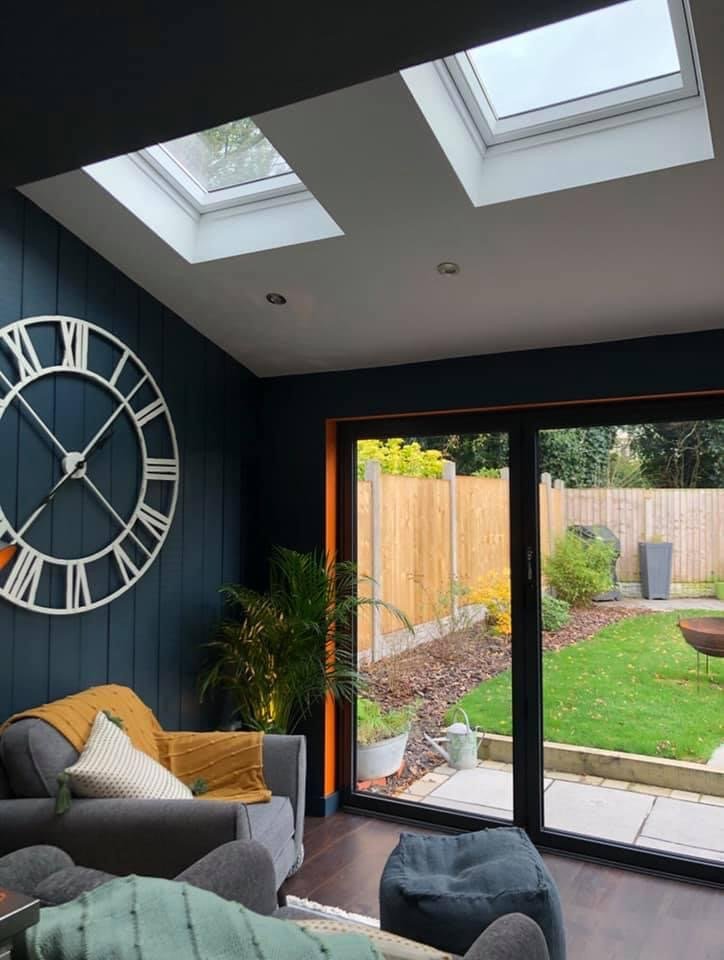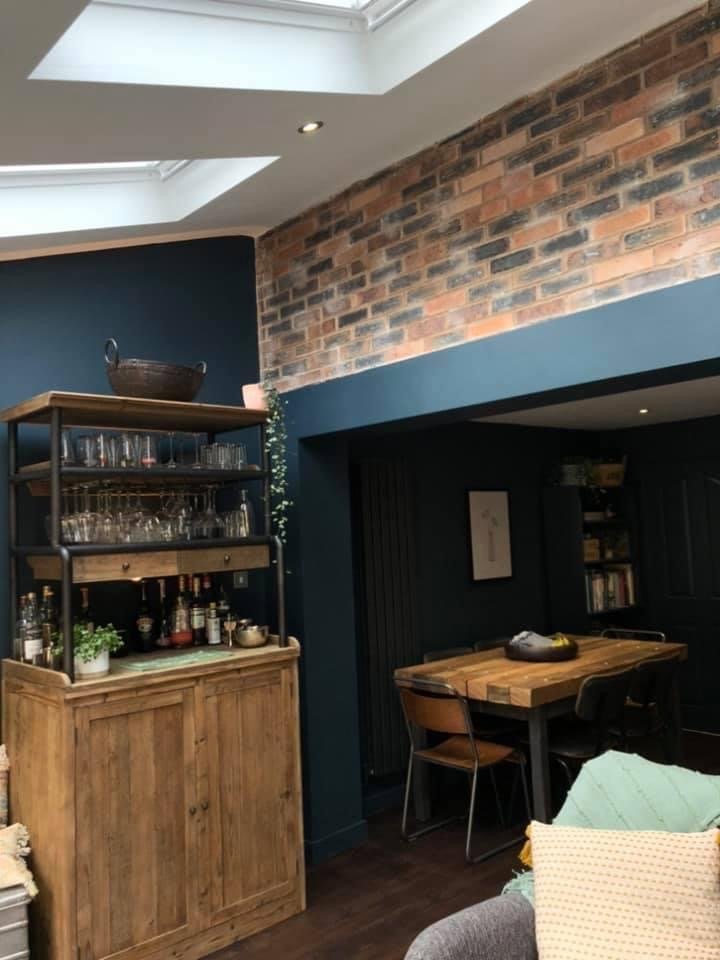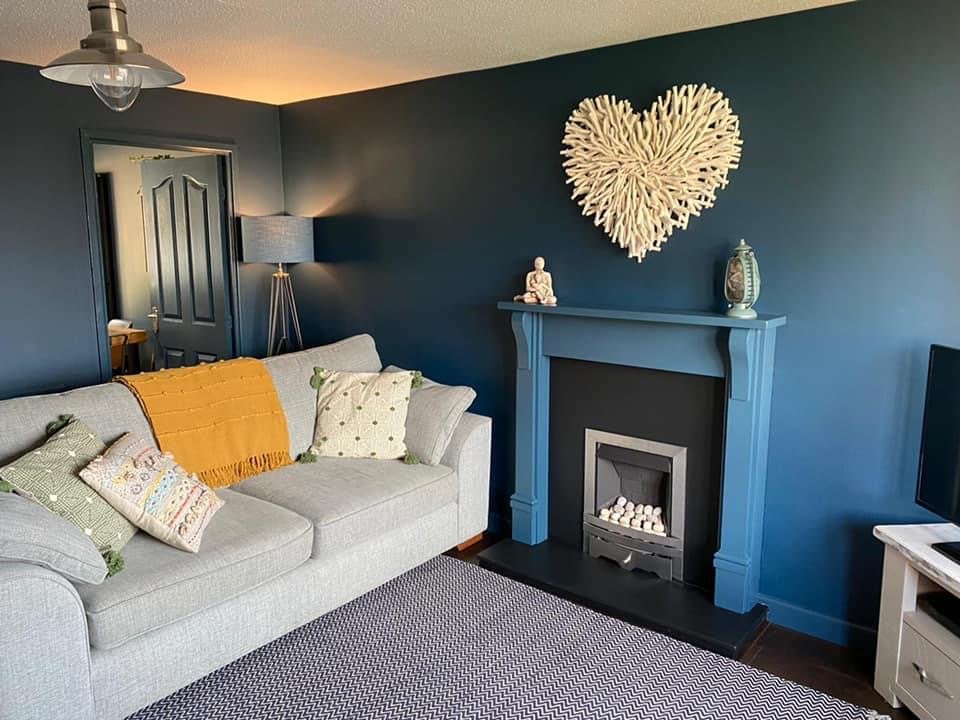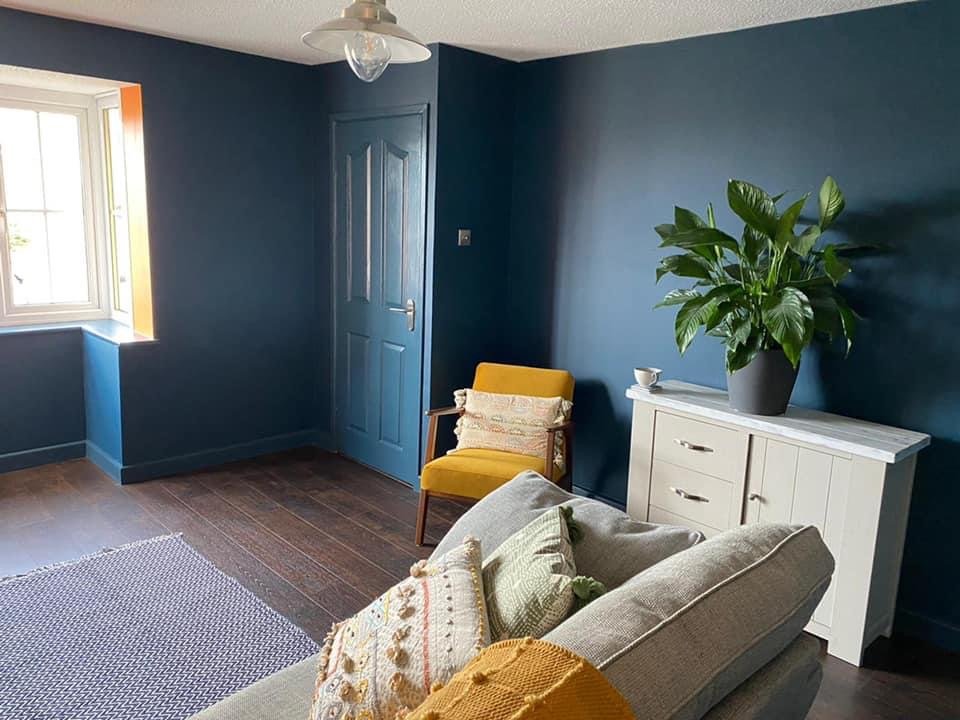Rear Extension & Interior Design Ketley
We designed a rear extension to the existing kitchen to give an open plan kitchen/dining/seating area. The preferred aesthetic for the project was semi-industrial, dark, eclectic, moody and atmospheric, whilst still being functional. We were tasked with the entire project from sketch to completion on site; so we completed the architectural design, building regulations design, interior design & project management as a bespoke package. The external face of the walls was clad in painted Larch & commercial fittings such as a catering sink unit were included to create the semi-industrial feel. The table was handmade by the joiner on site.








