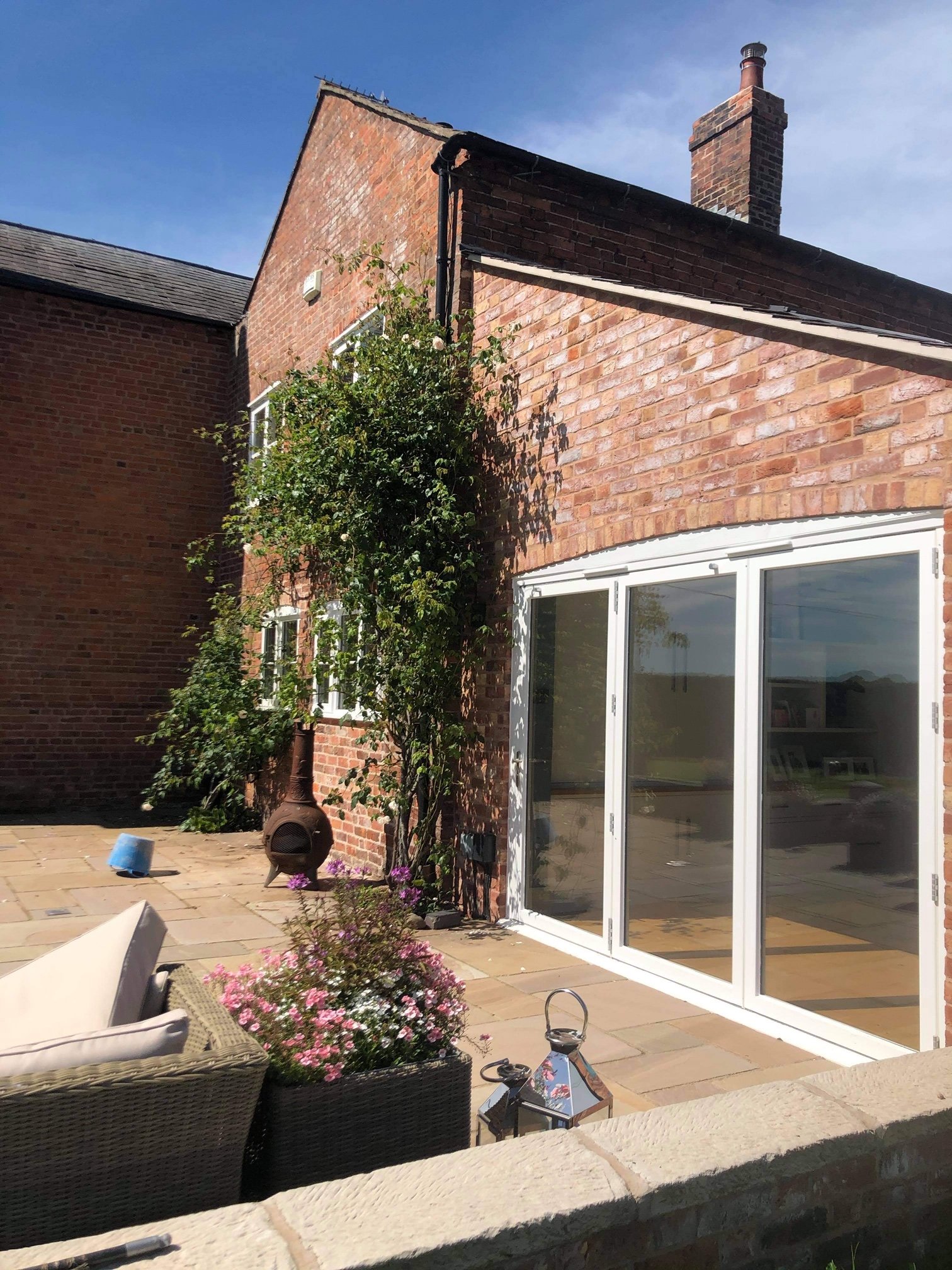Side Extension | Northwood
We created a new extension to encompass a utility room, boot room and a home office in keeping with the existing buildings character.
The traditional brick build period farmhouse had extensive surrounding gardens and farm buildings set in just under 6 acres of countryside. The original farmhouse was quirky and intimate but the layout was cramped and disjointed in design. We created a better use of space that fulfilled the clients brief using traditional materials in keeping with the existing farmhouse while incorporated modern elements such as large windows and skylights to maximize natural light.
We completed the architectural design, planning application, building regulations design and interior design.







