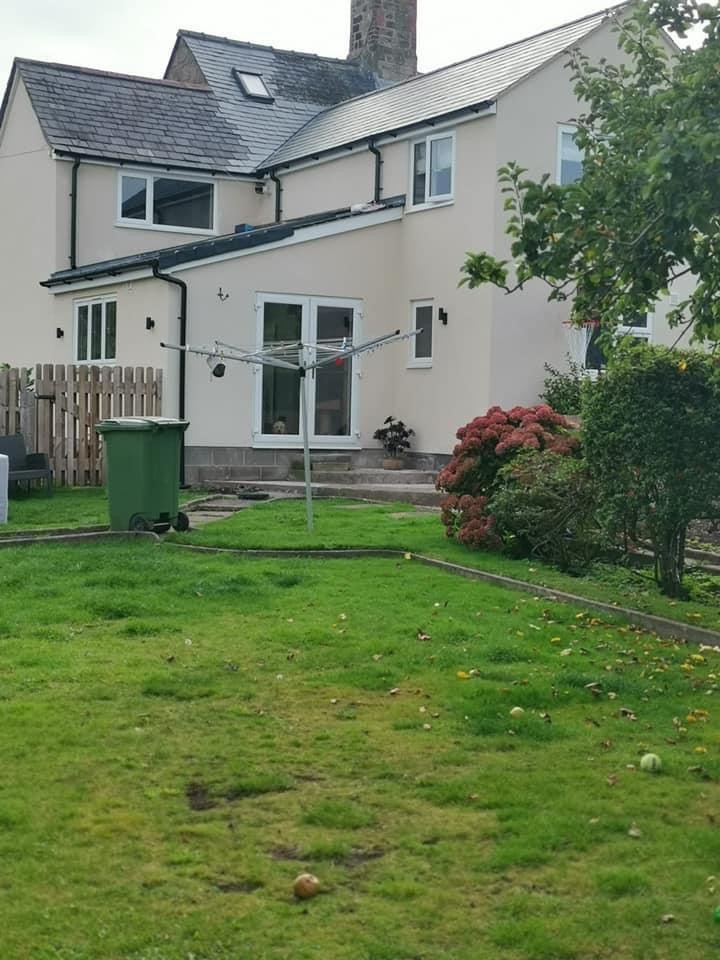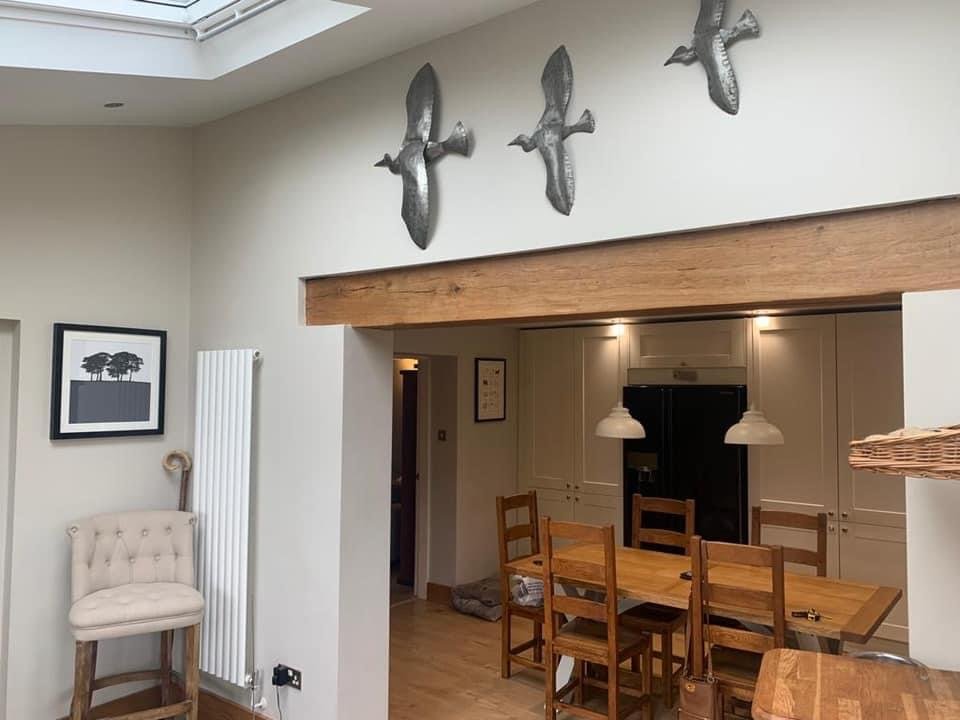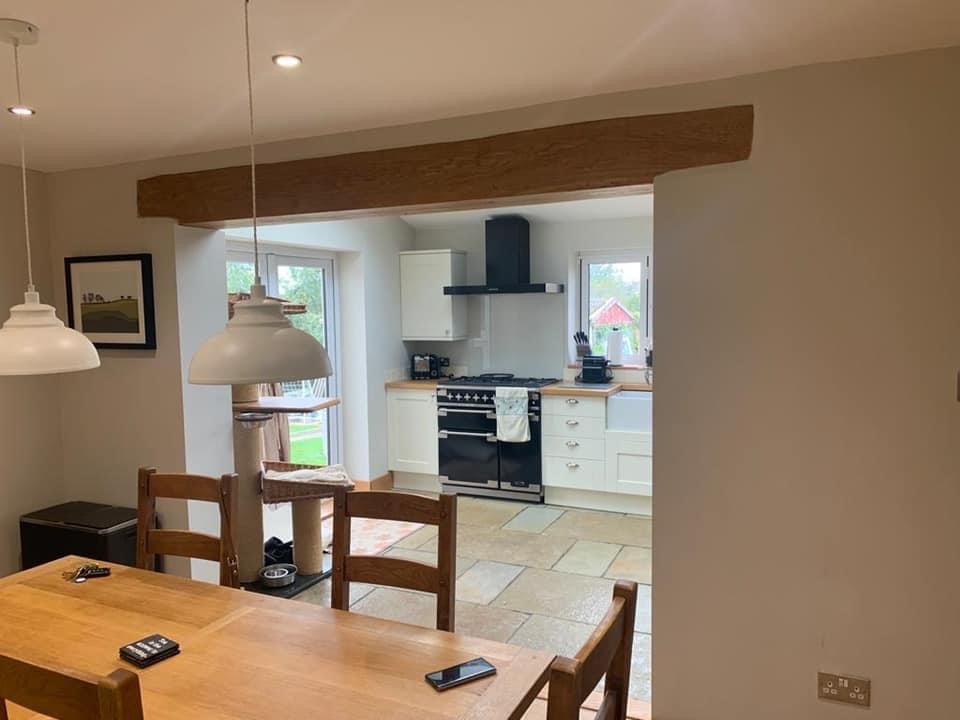Two Storey Rear Extension | Clive
Our client approached with us with some ideas on improving their existing family home in Clive. The brief included a new open living and dining space on the ground floor and a principle bedroom on the first floor. We designed a two storey extension & found the opportunity to transform the kitchen on the ground floor by adding folding sliding windows & roof lights. We proposed large glazed areas to the facade allowing plenty of natural light to the new spaces. Our services included the architectural design stage, planning application stage the and detailed design to building regulations.






