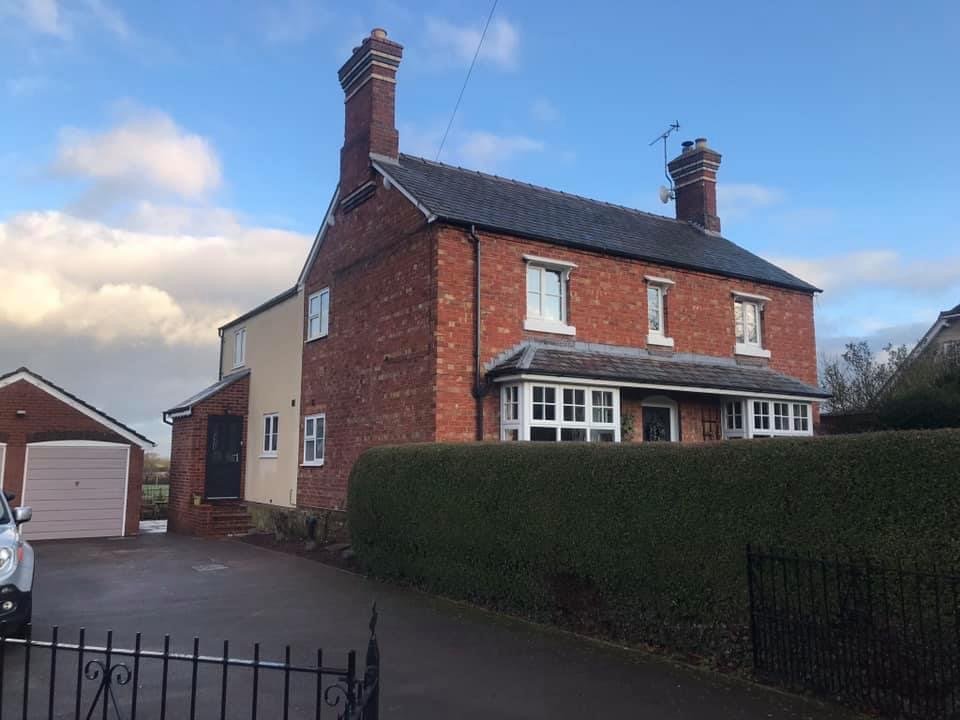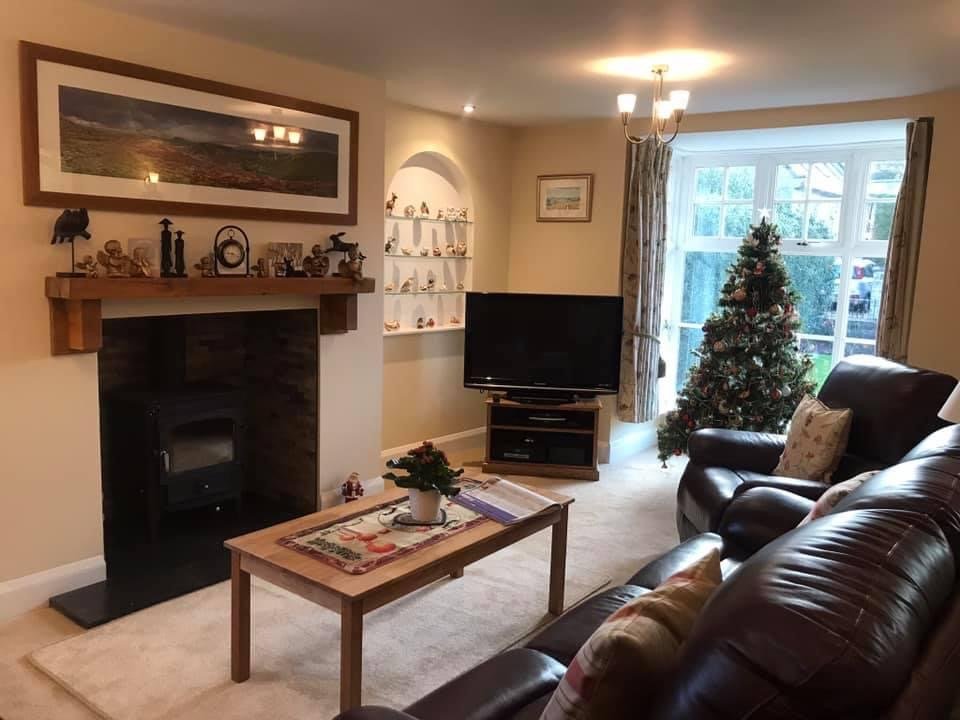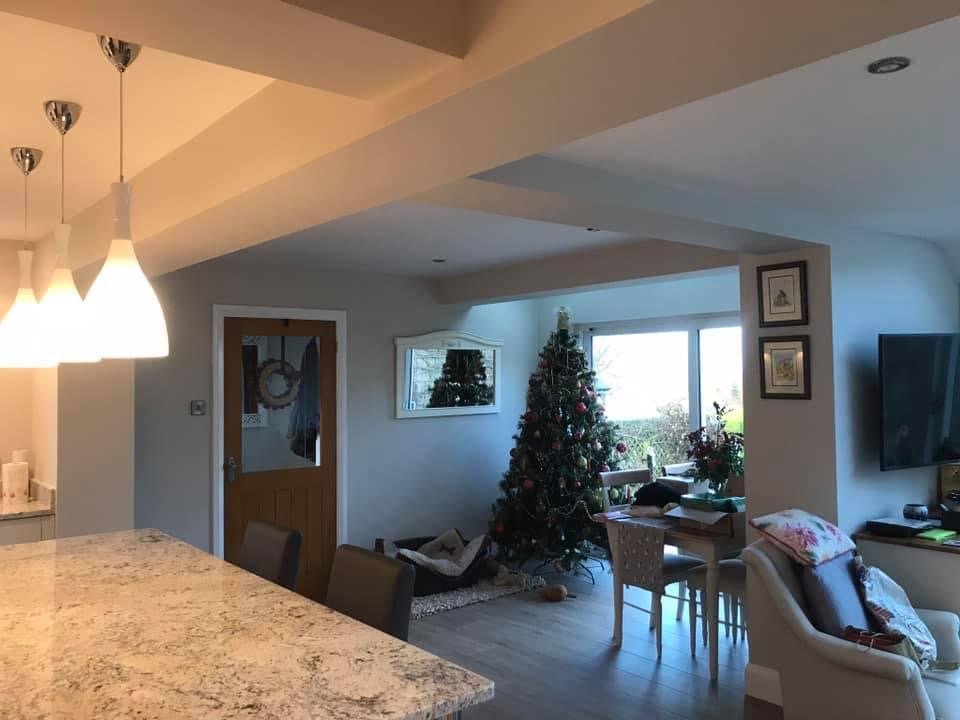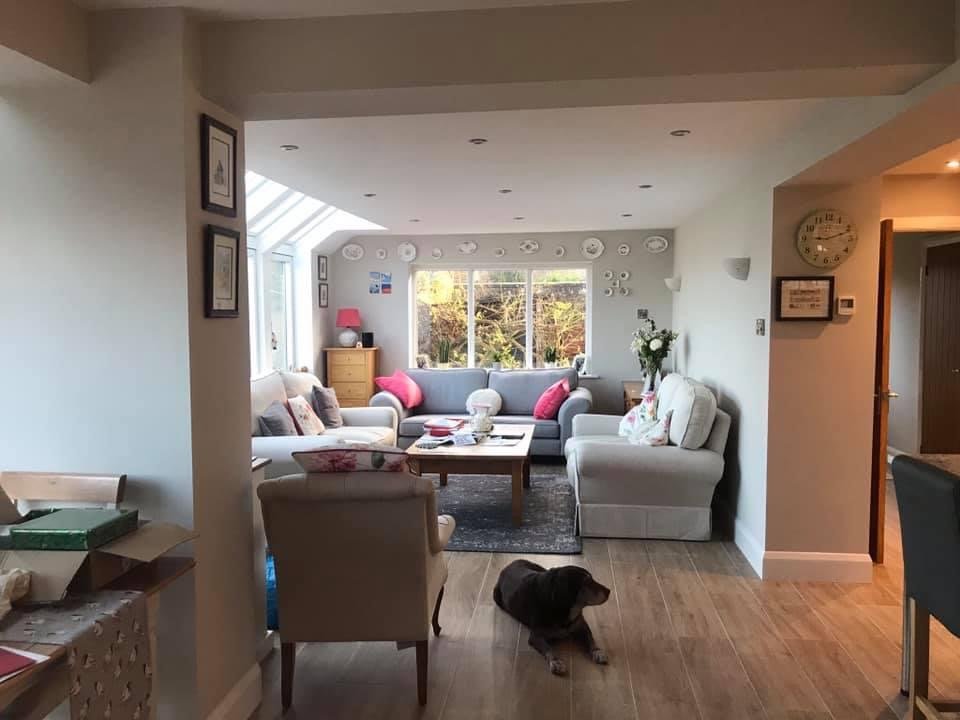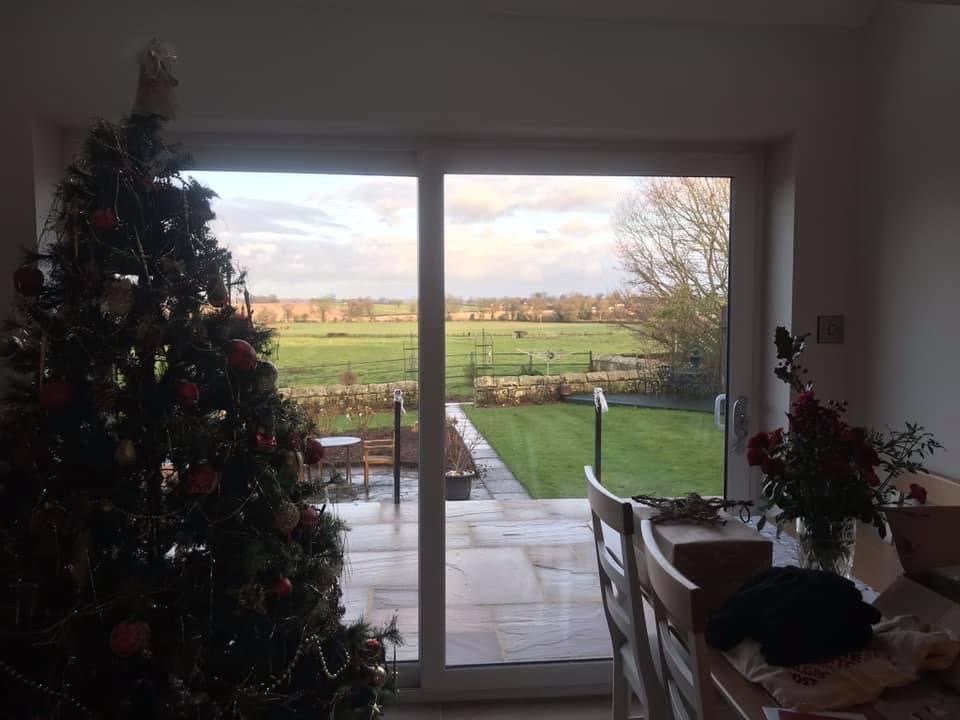Rear Extension | Clive
We were tasked with creating an open plan living space with a separate larger, formal dining room, new kitchen and larger WC. The existing house was a beautiful symmetrical property but the rooms were boxy and dark with an awkward layout and wasted space on the ground floor. We conceptualised a contemporary single-storey extension design which complimented the existing house and maximised the incredible garden views. The flow and circulation of the downstairs was improved, welcoming the addition of a new open space for entertaining family and friends. House Gecko provided Architectural design, planning through to approval and technical design to building regulations approval.

